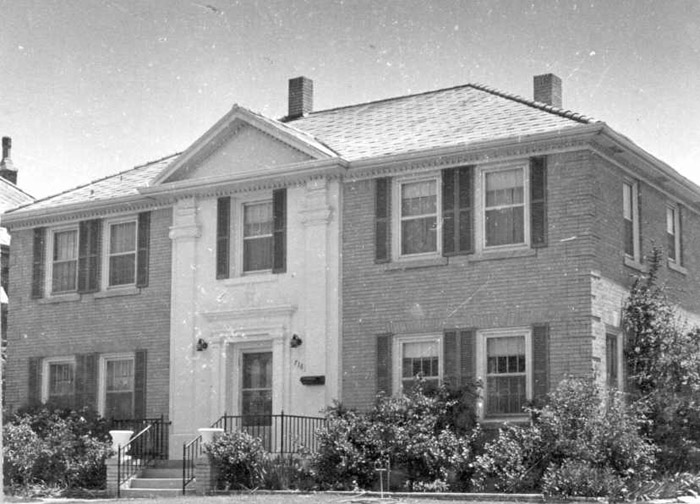716 N.E. 21st Street

716 is a buff brick symmetrical plan Colonial house. The central bay includes the front door with a simplified Georgian door frame, a window over the front door with shutters and a two-story Doric Capitol pilaster frame. This is all done in white painted stucco. The pediment has a detail trim matching the cornice.
Wesley Rogers 1932-1939
R.D. Cravens 1939-1941
Mrs. Merle Cantrell 1941-1948
Rev. Ralston Smith
One interesting feature is that the house is a near replica of the Lady Pepperill mansion in Kittery, Maine, constructed prior to the Revolutionary War, and which is pictured in the Golden Treasury of Early American Houses by Richard Pratt. Although both houses have the same pattern of corner corbells of brick, the Pepperill mansion has wood siding.
The house was constructed by Callaway, Carey and Foster and sold to W.G. Rogers, who was in the oil business. Rogers deeded the property to R.D. Cravens and it passed into the possession of Mrs. Merle Cantrell, a widow.
Mrs. Cantrell sold the home to the First Presbyterian Church. It served as the manse for the pastor and was retained for that purpose until the church building at N.W. Ninth and Robinson was sold and the present structure at N.W. 25 and Western was constructed.
Mr. Banks was an assistant city engineer, then was water superintendent for Oklahoma City for about 12 years. He is now an engineer for Guernsey Company.