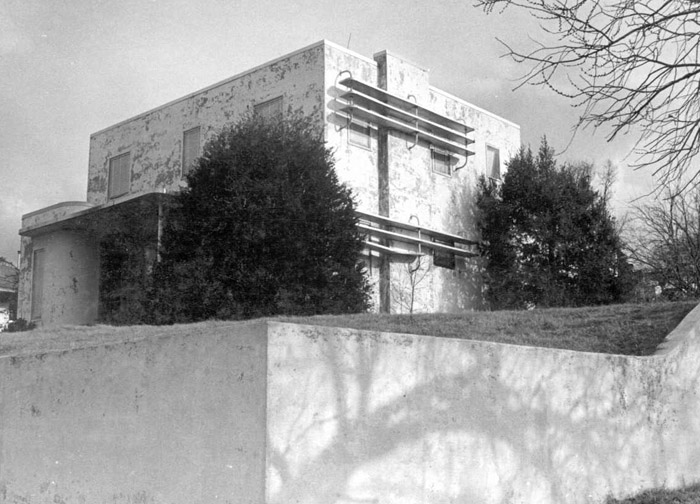600 N.E. 19th Street

This house is unique in the area. It is made of poured concrete. It reminds one of the Bauhaus International School of Design. Tt was painted white with aluminum gravel guards, flat roofs, and has an aluminum and glass front door. It was built in 1951. It has curved covers at the front entry and has very unusual triple aluminum horizontal sunshades at some windows supported on steel pipe brackets. One sees this sort of treatment in the new condominiums of Mexico built in the 1970s. The venetian blinds at the windows are in character for this style. The house has three floors with a gameroom in the basement and six bedrooms on the third floor. The three floors are connected by a modernistic aluminum staircase. This corner lot on Lincoln has a continuation of the fine and much-noticed retaining wall adjoining that of the Spanish house at 601 N.E. 18th directly behind
Earl Holyfield 1951
Mr. Holyfield was a contractor and also owned an air conditioning company. He designed the house himself.
© Lincoln Terrace Neighborhood Association | Oklahoma City